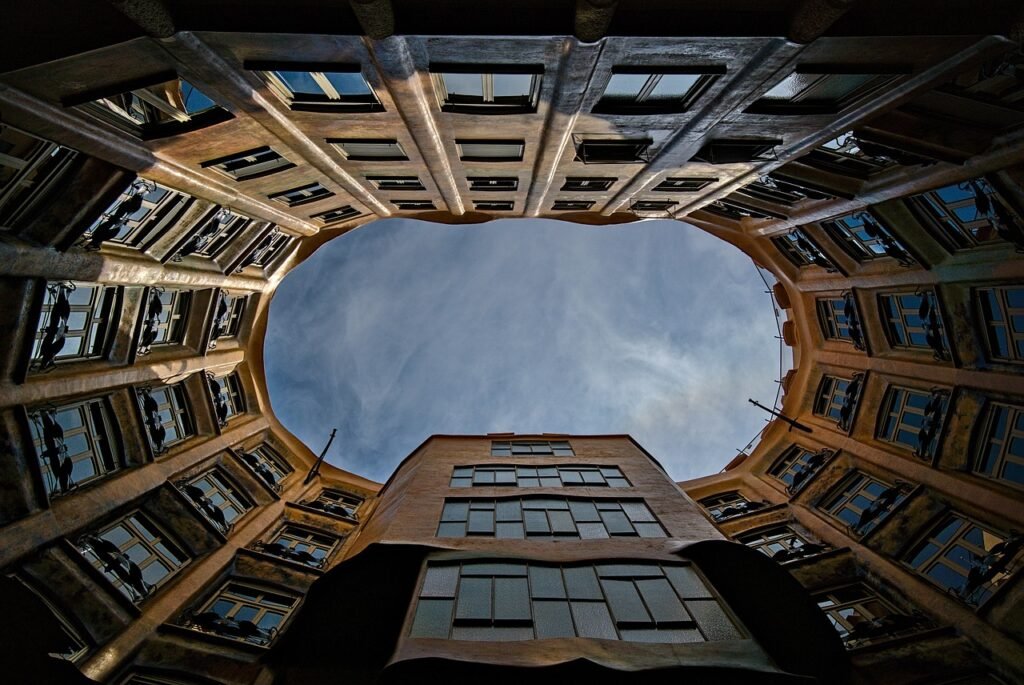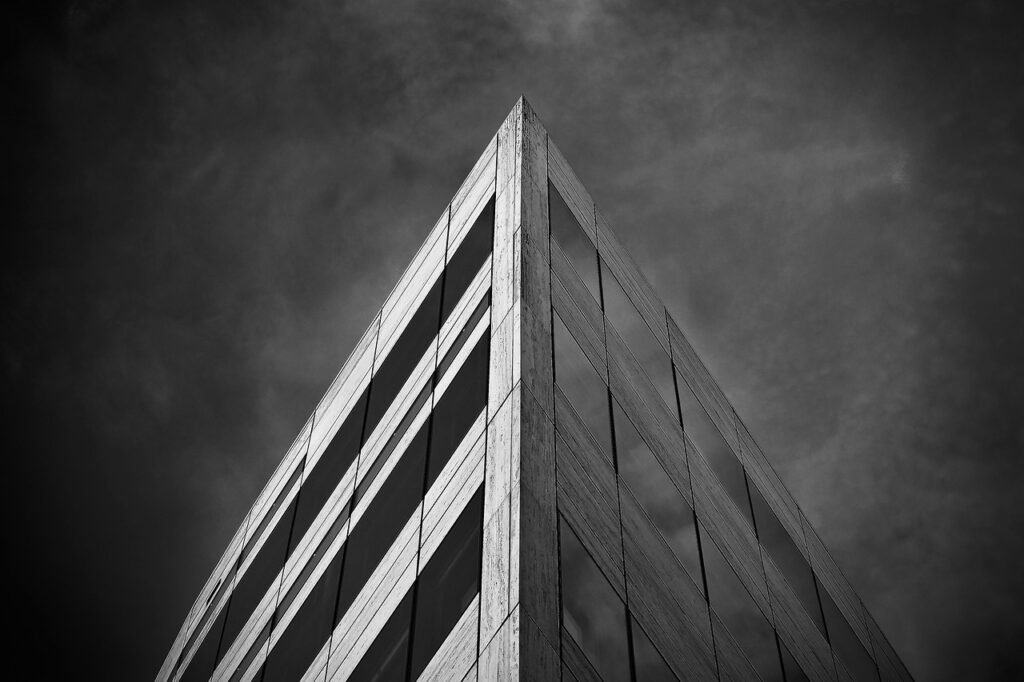
When you hear “40,000 square feet,” what comes to mind? A sprawling mall? A massive warehouse? For most people, visualising such a space can be a challenge. Square footage isn’t just a number—it defines the size and functionality of a building, influencing everything from construction costs to its potential use. Whether you’re considering it for a business venture, community space, or simply out of curiosity, understanding the scale of how big is a 40000 sq ft building is can help put things into perspective.
Breaking Down how big is a 40000 sq ft building
What Does Square Footage Mean?
Square footage is a measurement of area expressed in square feet. For example, a space measuring 200 feet long and 200 feet wide equals 40,000 sq ft. The total area includes all usable space, which may comprise multiple floors or rooms. It’s a straightforward concept, but when dealing with such a large size, context becomes essential to grasp the scale.
Visual Comparisons for Context
One of the easiest ways to understand 40,000 sq ft is through comparisons:
- Homes: The typical single-family home in the U.S. is around 2,000 sq ft. A 40,000 sq ft building is equivalent to 20 such homes combined.
- Football Fields: An American football field, including end zones, spans about 57,600 sq ft. A 40,000 sq ft building would cover approximately 70% of it, making it enormous but not quite as vast as a full field.
- Basketball Courts: A regulation basketball court is about 4,700 sq ft. You could fit roughly eight or nine full-sized courts in a 40,000 sq ft space!
Practical Examples of How Big is a 40000 Sq Ft Building
Commercial Spaces
Think of major retailers like Target or mid-sized shopping centers; many operate within 40,000 sq ft or slightly larger spaces. Such areas provide enough room for product displays, checkout counters, stockrooms, and customer pathways, creating a seamless shopping experience.
Recreational and Sports Facilities
Spaces like community gymnasiums, indoor soccer fields, or even fitness centers often occupy buildings of this size. A 40,000 sq ft recreational facility could include multiple courts, fitness equipment zones, and spectator seating.
Warehouses and Storage Facilities
Warehouses, especially for e-commerce businesses, often utilize 40,000 sq ft to stock products. With high ceilings, these spaces maximise vertical storage, efficiently handling large inventories.
Educational Institutions
School buildings, university lecture halls, or specialised training facilities frequently occupy this range. For instance, a 40,000 sq ft school could include classrooms, administrative offices, a cafeteria, and even a gymnasium.
Key Features of a How Big is a 40000 Sq Ft Building
Layout Possibilities
- Single-Story: A single-story 40,000 sq ft building feels expansive, ideal for warehouses or event spaces where high ceilings and open areas are crucial.
- Multi-Story: Dividing 40,000 sq ft over multiple floors can save land space while providing better structural efficiency for office buildings or hotels.
- Open Floor Plans: Common in retail or event spaces where flexibility is key.
- Segmented Spaces: Used in schools or offices, where designated areas for specific functions are necessary.
Architectural Design Considerations
Architectural designs for such spaces emphasise functionality, aesthetics, and energy efficiency. Features like skylights, modular walls, or insulated materials can significantly enhance the usability and comfort of the building.
How to Visualize and Measure 40,000 Sq Ft
Using Tools and Technology
In today’s digital age, you don’t need to rely on your imagination to grasp such dimensions.
- Floor Plan Tools: Online platforms like RoomSketcher or Planner 5D let you map out floor plans, adding furniture or dividing rooms to understand how the space might feel.
- 3D Models: Virtual reality or 3D-rendered tours allow you to step inside and interact with a digital replica of the space, offering a realistic sense of its scale.
Walking the Space
If you have access to a 40,000 sq ft building or an empty lot, walking it can provide the best perspective. Start by measuring one dimension (length) and then the other (width). Multiplying these will give you a sense of how massive the area is.
Cost Implications of a 40,000 Sq Ft Building
Construction Costs
Building costs vary significantly depending on location, materials, and design. In the U.S., constructing ahow big is a 40000 sq ft building space could range from $2 million to $16 million, depending on complexity. Factors like sustainable materials or unique architectural features can push costs higher.
Maintenance and Operating Expenses
Managing such a large space comes with ongoing expenses, including:
- Utility bills for heating, cooling, and lighting
- Cleaning and janitorial services
- Routine repairs and landscaping
Efficient systems, such as energy-efficient HVAC or automated lighting, can reduce long-term costs.
Benefits of a 40,000 Sq Ft Building
- Versatility: The space is adaptable for various needs, from offices and gyms to retail stores and warehouses.
- Scalability: Large buildings can be reconfigured as businesses or organisations grow.
Challenges of Managing Large Spaces
Energy Efficiency

Heating or cooling 40,000 sq ft can be an energy-intensive task. Green building technologies, such as solar panels or geothermal heating, are becoming more common in large-scale construction.
Maintenance Demands
A building of this size requires constant upkeep, from cleaning floors to maintaining structural elements like the roof and HVAC systems.
Real-Life Examples
Famous Buildings Around This Size
- Community Centers: Many local recreation centers measure around 40,000 sq ft, hosting everything from swimming pools to event halls.
- Libraries: Mid-sized public libraries also fall into this range, combining study areas, bookshelves, and community meeting spaces.
Case Studies of Functional Usage
For example, a tech company converted a 40,000 sq ft building into an open-plan office with coworking spaces, a cafeteria, and breakout zones. Similarly, a fitness chain used the same area to house multiple gym sections, including yoga studios and weightlifting zones.
Conclusion
Understanding the scale a how big is a 40000 sq ft building is can be eye-opening. It’s a space that offers endless possibilities, from bustling retail stores to serene educational campuses. Whether you’re exploring its potential for business or just marvelling at its size, this scale represents a perfect balance between practicality and ambition.
FAQs About How Big is a 40000 Sq Ft Building
1. How many rooms can fit in a 40,000 sq ft building?
Depending on the size of each room, a building this size can house anywhere from 40 to 80 rooms, with average room sizes ranging between 500 and 1,000 sq ft.
2. Is a 40,000 sq ft building suitable for residential use?
While it’s unconventional for a single-family home, this size could work for luxury estates, multi-family residences, or apartment complexes.
3. How does a 40,000 sq ft building compare to a football field?
It covers about 70% of a football field, making it large enough to feel expansive but still manageable for commercial or industrial use.
4. What industries commonly use 40,000 sq ft buildings?
Industries like warehousing, retail, sports and recreation, and education often utilize buildings of this size for their operations.
5. How can I design an efficient layout for a 40,000 sq ft building?
Start with a clear purpose for the building, then use tools like 3D modeling software or consult architects to ensure an optimal mix of functionality and aesthetics.






